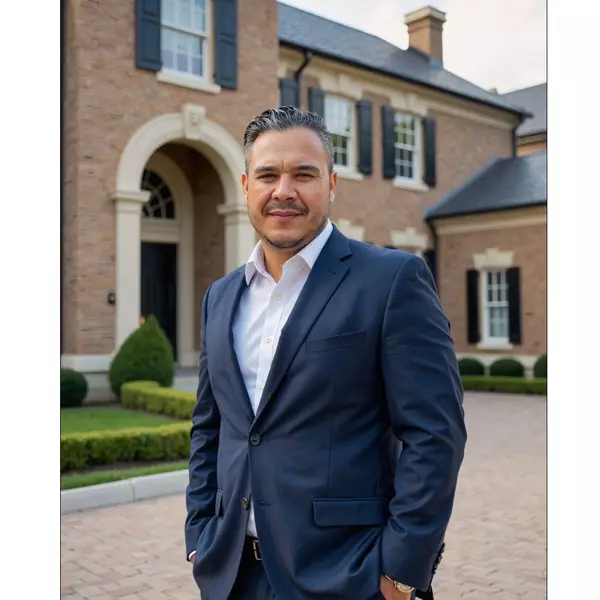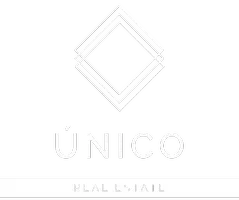Bought with Beth Kolte • The JB Group
$1,115,000
$1,090,000
2.3%For more information regarding the value of a property, please contact us for a free consultation.
3 Beds
2.5 Baths
1,332 SqFt
SOLD DATE : 11/13/2025
Key Details
Sold Price $1,115,000
Property Type Condo
Sub Type Condominium
Listing Status Sold
Purchase Type For Sale
Square Footage 1,332 sqft
Price per Sqft $837
MLS Listing ID ML82023126
Sold Date 11/13/25
Style Traditional
Bedrooms 3
Full Baths 2
Half Baths 1
HOA Fees $400/mo
HOA Y/N 1
Year Built 1981
Property Sub-Type Condominium
Property Description
LOCATION, LOCATION, LOCATION! Discover this 3BR/2.5BA townhome-style condo in the heart of Campbell. Nestled in a serene neighborhood yet just minutes from Apple, Nvidia, Netflix, Ebay campuses and downtown Campbell shops and restaurants, this home offers the perfect blend of peace and convenience. Easy access to 85, 17, and 880 keeps all of Silicon Valley within reach. Assigned to top scoring schools: Farnham Elem (8), Price Middle (9), and Leigh High (10) (Buyers to verify schools). Enjoy nearby Los Gatos Creek Park and Vasona Lake Park for outdoor recreation. Inside, an open-concept living/dining area is filled with natural light, highlighted by recessed lighting and a cozy fireplace, flowing to a private patio ideal for morning coffee or evening gatherings. The kitchen features granite counters & stainless appliances. In-unit laundry with a half bath are on the main level. Upstairs, the spacious primary suite offers a walk-in closet and dual-sink vanity, while two additional bedrooms and a full bath provide flexibility. Extras include vinyl flooring downstairs, neutral carpeting upstairs, 2 dedicated parking (1-car garage and 1 additional dedicated parking spot), and ample guest parking. Don't miss this Silicon Valley retreat!
Location
State CA
County Santa Clara
Area Cambrian
Building/Complex Name Shelley Cove
Zoning PD
Rooms
Family Room Separate Family Room
Dining Room Dining Area, Eat in Kitchen, No Formal Dining Room
Kitchen 220 Volt Outlet, Countertop - Granite, Dishwasher, Exhaust Fan, Garbage Disposal, Microwave, Oven - Electric, Oven - Self Cleaning, Refrigerator
Interior
Heating Central Forced Air
Cooling Central AC
Flooring Carpet, Vinyl / Linoleum
Fireplaces Type Gas Starter, Wood Burning
Laundry Electricity Hookup (220V), Inside, Washer / Dryer
Exterior
Exterior Feature Back Yard, Deck , Fenced, Porch - Enclosed
Parking Features Assigned Spaces, Detached Garage, Guest / Visitor Parking, On Street
Garage Spaces 1.0
Fence Wood
Utilities Available Public Utilities
Roof Type Composition
Building
Faces West
Story 2
Foundation Concrete Slab
Sewer Sewer - Public
Water Public
Level or Stories 2
Others
HOA Fee Include Common Area Electricity,Exterior Painting,Garbage,Insurance,Landscaping / Gardening,Maintenance - Exterior,Maintenance - Road,Management Fee,Roof
Restrictions Other
Tax ID 414-48-030
Horse Property No
Special Listing Condition Not Applicable
Read Less Info
Want to know what your home might be worth? Contact us for a FREE valuation!

Our team is ready to help you sell your home for the highest possible price ASAP

© 2025 MLSListings Inc. All rights reserved.
GET MORE INFORMATION

Broker-Owner | Lic# 01424564






